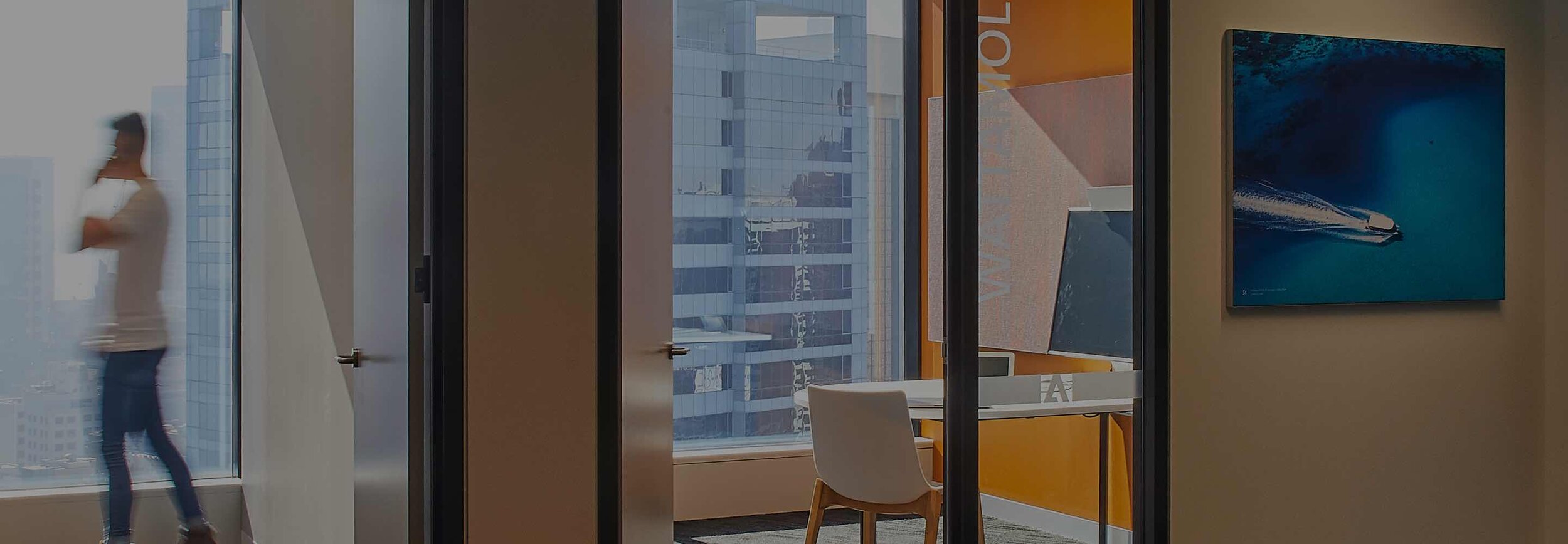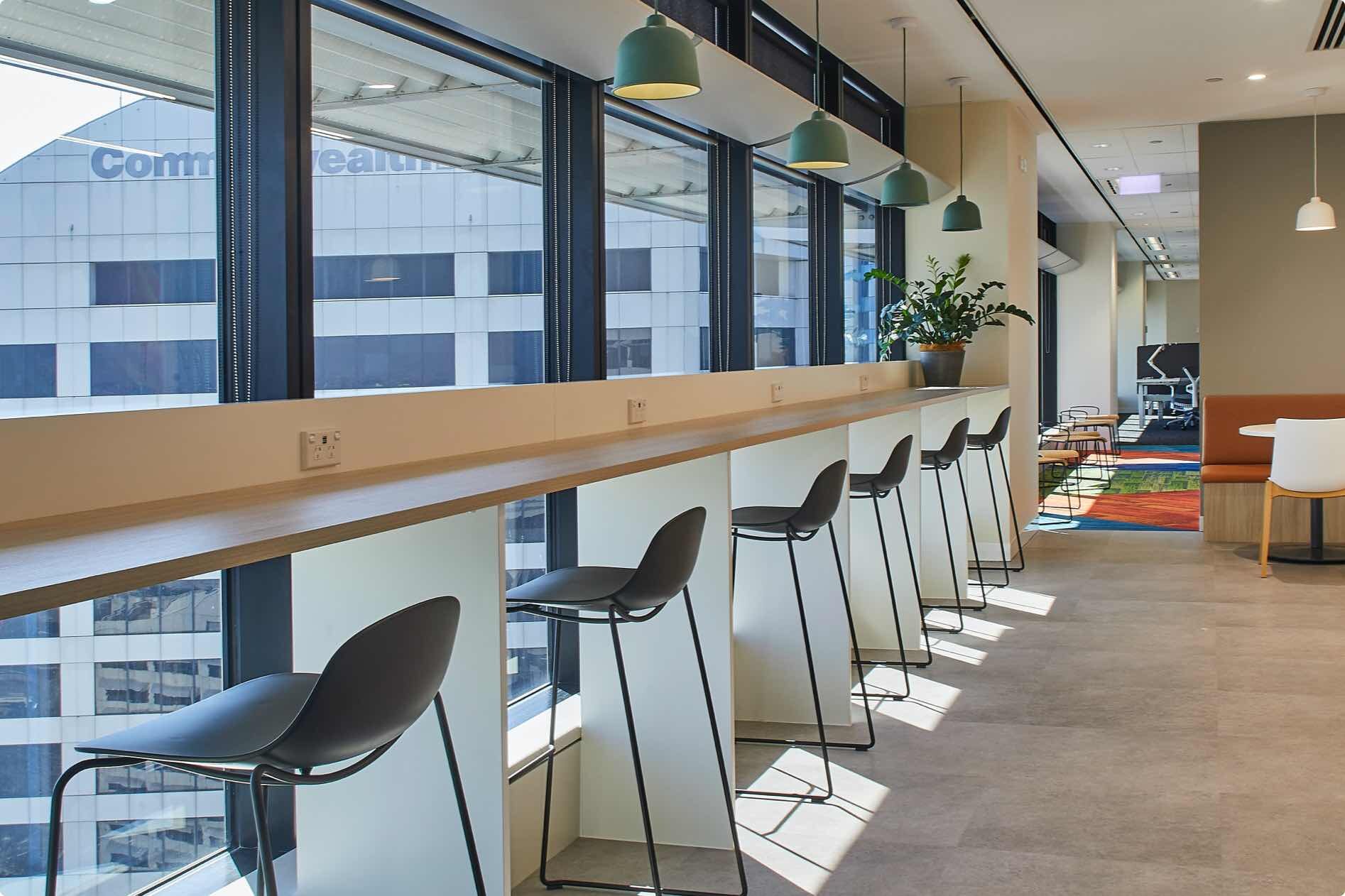
Adobe Workplace Expansion
201 Sussex Street, Sydney NSW
A leading design for the home of InDesign
| TENANT | DESIGNER | BUILDER | SIZE |
|---|---|---|---|
| Adobe | PTID | Schiavello | 3,000m2 |
Adobe Workplace Expansion
Adobe’s suite of products is the leading vehicle for beautiful design, meaning its 3,000m2 Australian head office had to be a masterpiece of innovation. Across two floors, DBS worked with Adobe and PTID to create world-class, high-tech workspace with a kitchen, breakout area, conference rooms, video rooms, focus rooms and open collaboration spaces that leave a lasting impression. The resulting space is modern and energetic, and the perfect Australian home for an iconic design technology brand.
AT A GLANCE
Leading company
in design technology
Colourful and vibrant
high-tech workspace
Global workplace
standards
This project involved extensive collaboration with multiple local and international stakeholders throughout the design process to deliver a space that meets Adobe’s high global standards, while adhering to local regulations.
As a brand, Adobe is synonymous with design. Working with stakeholders at home and abroad, DBS and PTID created a bright and modern Australian head office that meets the high standards of this iconic global tech company.
LIKE WHAT YOU SEE?





















