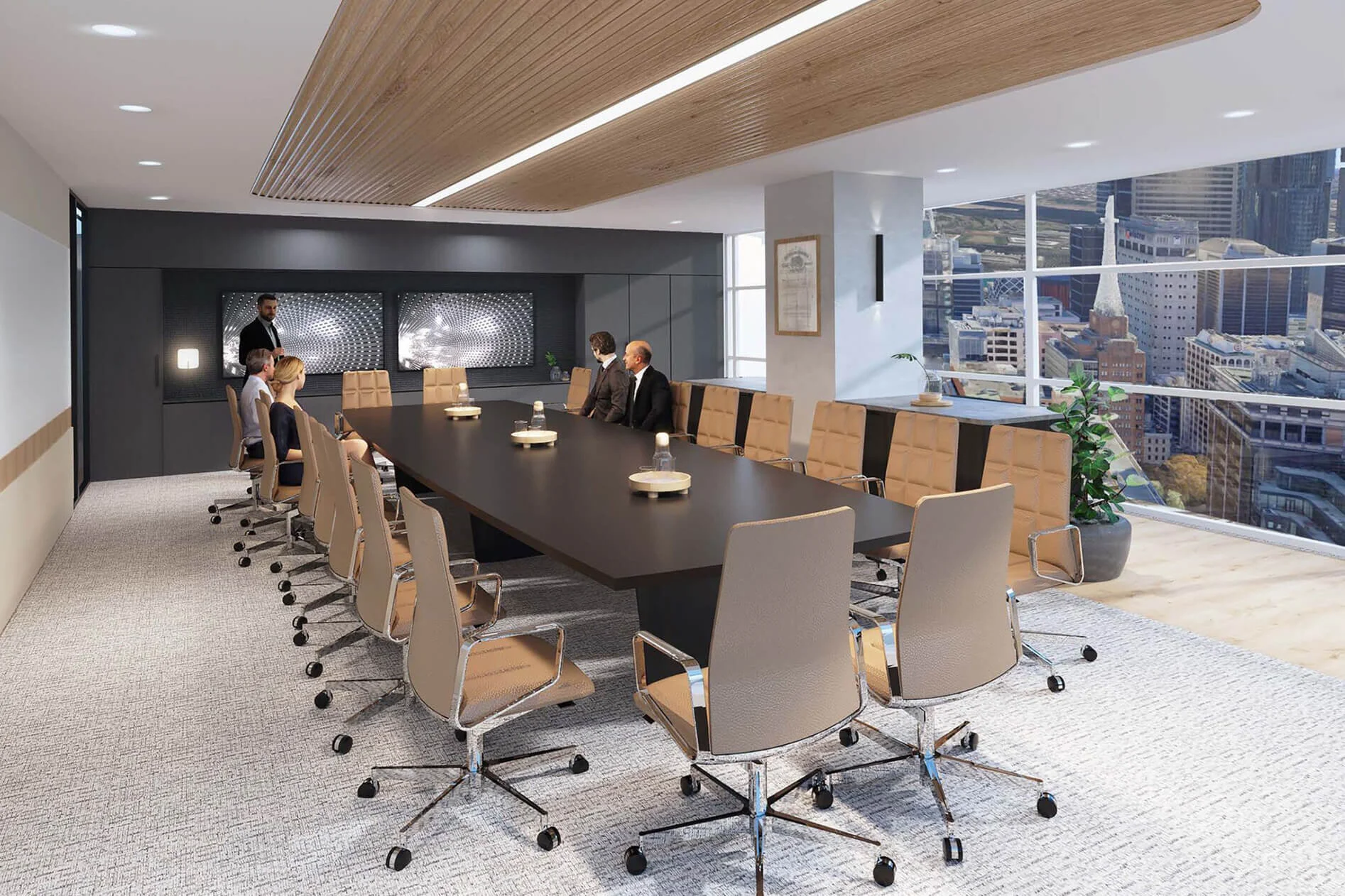
QBE Sydney
388 George St, Sydney NSW
Realising an ambitious vision across two sites for QBE
| TENANT | DESIGNER | BUILDER | SIZE |
|---|---|---|---|
| QBE | Group GSA | MPA | 12,000m2 |
QBE Sydney
DBS designed the building services for QBE’s new 12,000m2 workplace in Sydney’s CBD. The brief was to provide consistency and key elements across the CBD and Parramatta to meet WELL and 6-star Greenstar requirements; and to incorporate town hall spaces, commercial kitchen, flexible work settings, interconnecting stairs and best-in-class technology. The result is a contemporary workplace that fosters collaboration.
AT A GLANCE
Sustainable
WELL ready and 6-Star green rating
New HQ
for global and Australia
Best-in-class
technology
DBS played a key part in the redesign of the base building elements to seamlessly integrate the QBE requirements from briefing through to detailed design and completion. The approach was innovative and collaborative, ensuring the project met specifications and the high expectations of QBE.
QBE engaged DBS for the full suite of building services and consistency of design across two sites, including mechanical, electrical, fire protection, hydraulic, security and ICT with a focus on usable, collaborative spaces.
LIKE WHAT YOU SEE?





















